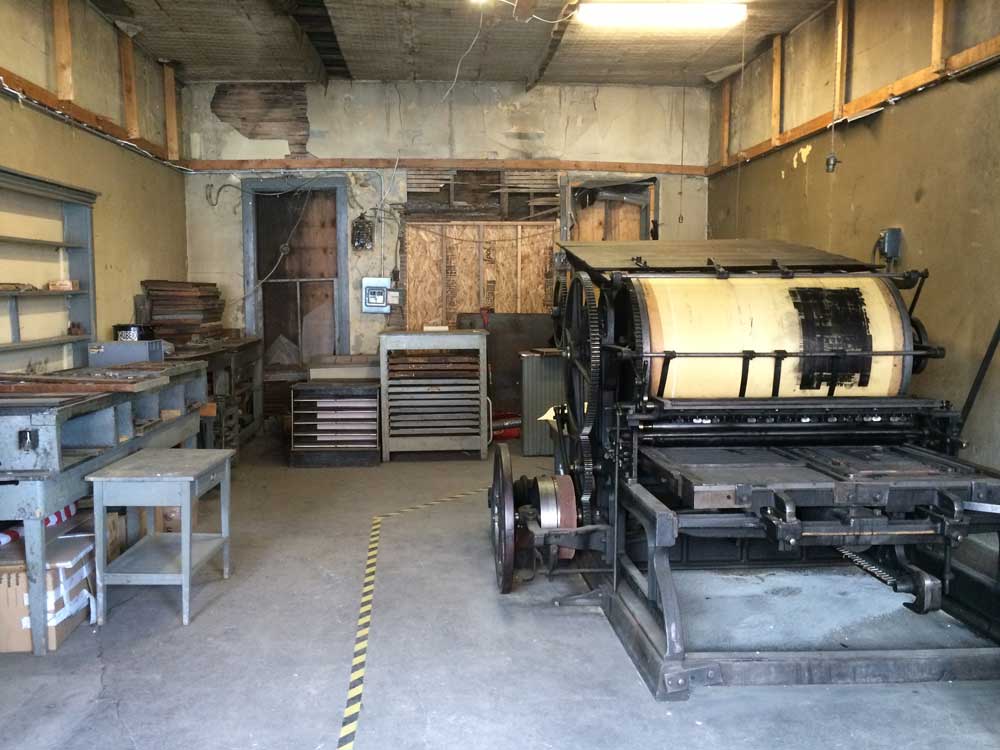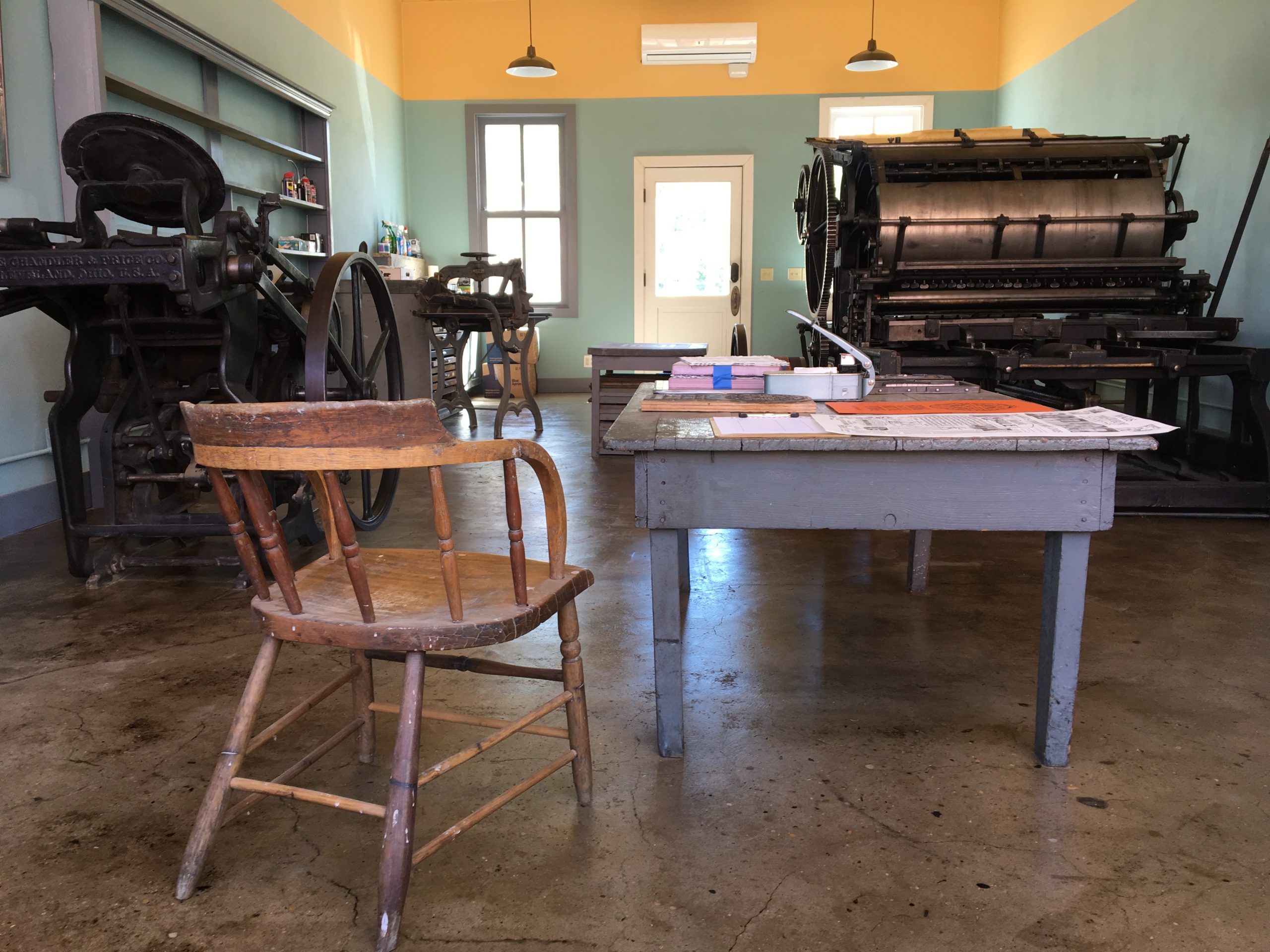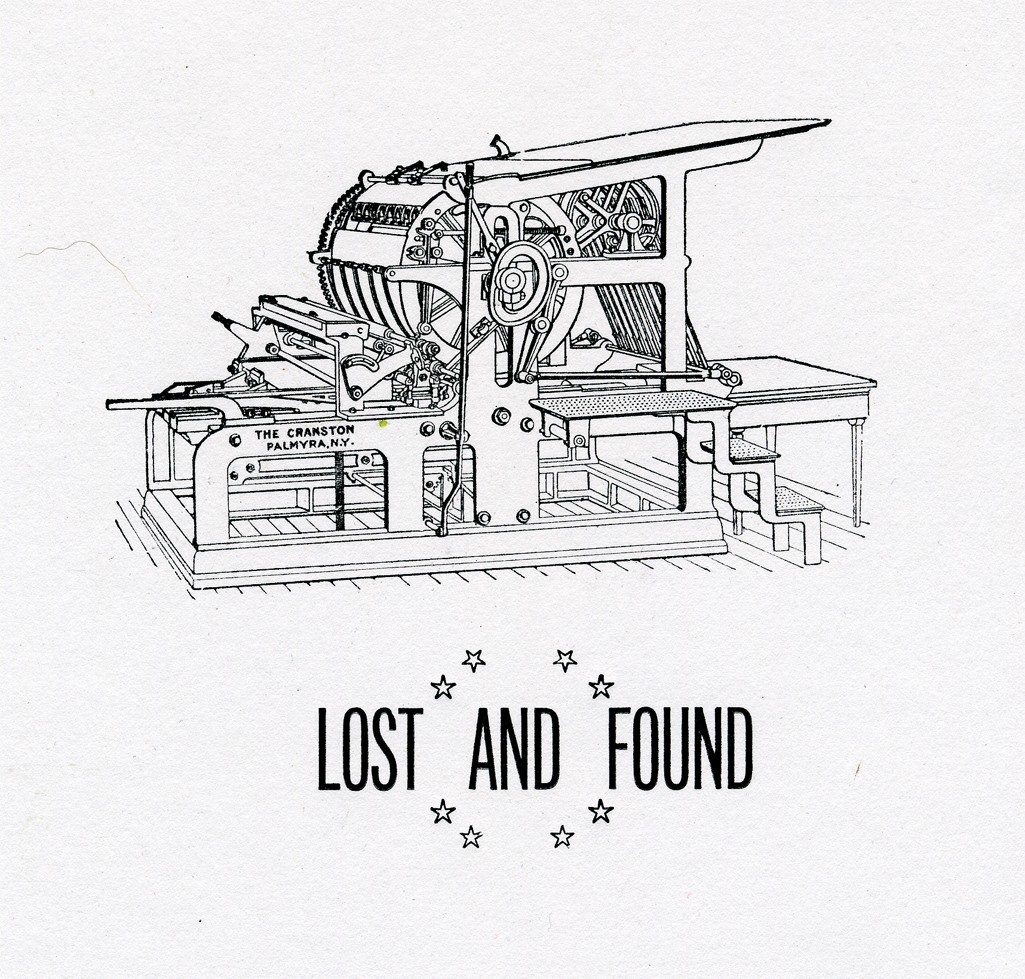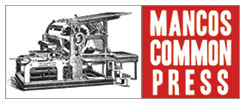Historic Preservation
RESTORATION FOR THE MANCOS COMMON PRESS

-BEFORE-

-AFTER-
A STORY OF LOST AND FOUND
2013
In July, 2013 the Mancos Valley Chamber of Commerce and School of Design at the University of Pennsylvania (UPenn) began discussions to explore the preservation and rehabilitation of the historic Mancos Times-Tribune building in Mancos, CO with its unique Cranston printing press. The goal was to support the creation of a new graphic arts center in Mancos. Interest began when historic preservation students and faculty from UPenn discovered the building and its preserved interior. They offered to document and record the structure and prepare a Historic Structures Assessment and conservation analysis of the interior and exterior. Encouraged by the group’s interest and findings, representatives of several local groups organized to form the Mancos Common Press.
2014
The group approached Ballantine Development, who owned the property at the time. In December 2014 Ballantine Development, LLC, generously donated the Times-Tribune building and its historical contents.
The Historic Structure Assessment Report was prepared, the building’s contents inventoried, and the Cranston Press reconditioned to working condition but still requiring some upgrades. Emergency stabilization work was undertaken, including removal of the tree and stump at the rear of the building and in-kind repair to the rear exterior wall and floor, in compliance with the Secretary of the Interior’s Standards for Rehabilitation. Although the building is simple in construction and most of the work is straightforward, the high architectural integrity of the building demands the best documentation of the restoration process.

2016
In 2016 the Mancos Common Press was awarded a grant from the CO State Historical Fund to do restoration work on the building. This work has been guided by our partners at the UPenn School of Design.
2018
Sufficient interior work was completed allowing limited programming to begin in late 2018.
2019
The restoration work under the grant should be complete in 2019.
INTERIOR
Little need to be changed other than preservation and repair and adjustments where code and reuse require it, because the building’s interior was remarkably well preserved The ornamental pressed galvanized sheet metal ceiling is a major character-defining element of the interior and was be repaired and retained. The ceiling retains its’ original pale ochre oil painted finish as determined by the a thorough paint analysis. It was cleaned and losses in-painted as needed.
The building retains its original plaster walls on the east and west. We were able to retain the original finish and all walls were cleaned and repainted to the original flat light blue color. All the woodwork has been cleaned, cracks and nail holes filled, sanded, and painted to the original grey color. The original concrete floor was also cleaned and protected with a breathable water-repellent siloxane for industrial use.
EXTERIOR
The building exterior retains most all original features and elements, however the reconstruction of the rear wall was necessary. The façade required only minor repair. No replacement of pressed metal elements was needed. The exterior color scheme matches the original grey palette with gilded highlights and restored as per a thesis on the building including an exterior and interior paint analysis. The glazed front windows were intact, with several broken glass panes replaced. All exterior woodwork was cleaned, sanded and repainted its original grey finish with alkyd oil paints as per the paint analysis.
The lower poured concrete base and cast cement quoins were originally unpainted. These will soon be poultice-stripped and cracks filled with a Type N lime-cement and sand mortar to match existing. As part of the proposed program, two rear windows removed during wall repair were restored and the missing rear door rebuilt according to the historic photograph, suggesting it is similar in design to the front door.
MECHANICALS
Installation of new mechanicals was critical to make the building suitable for renewed use. The building is special partly because no/few new modern systems were installed to damage interior fabric; however new mechanical systems were sensitively inserted for its intended use. This scope of work was required to make the building functional again to inaugurate phased programming and income.
PRESERVING OUR HISTORIC PAST
• This project is paid for in part by a History Colorado – State Historical Fund grant. •
